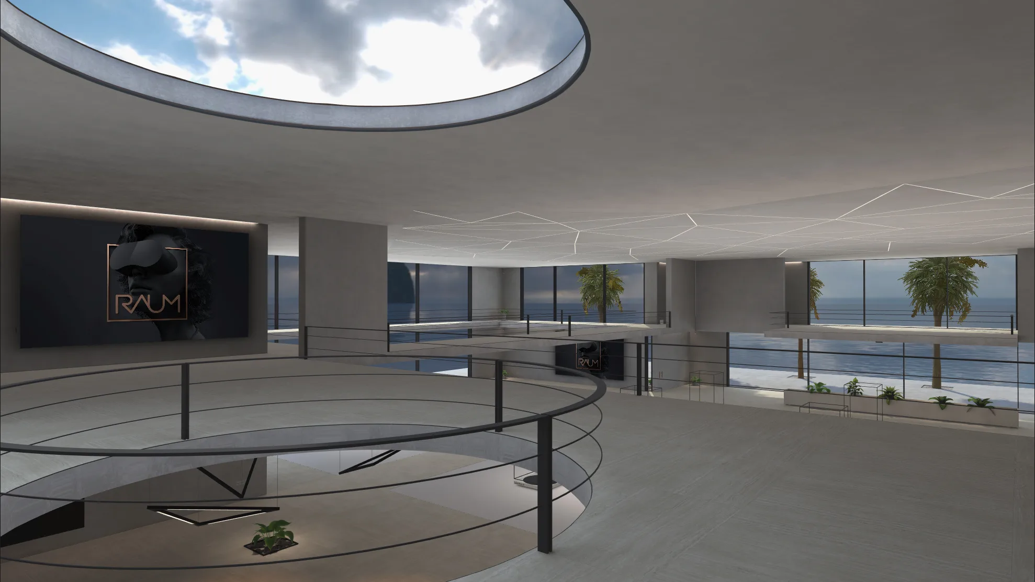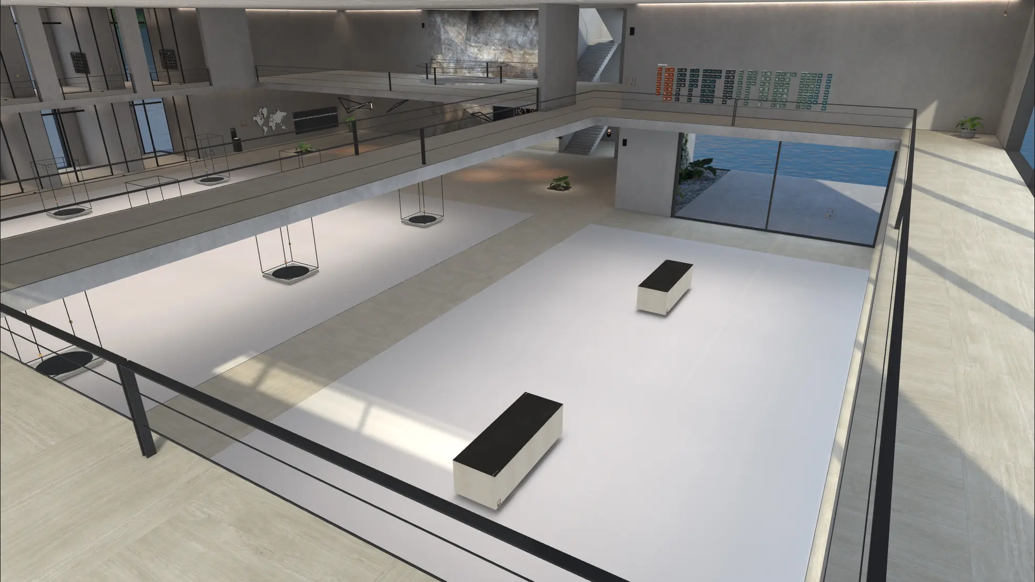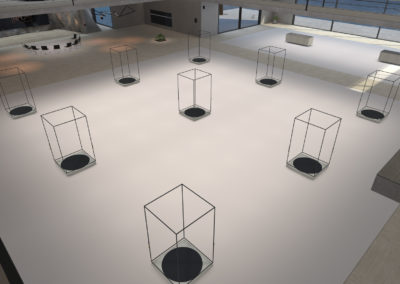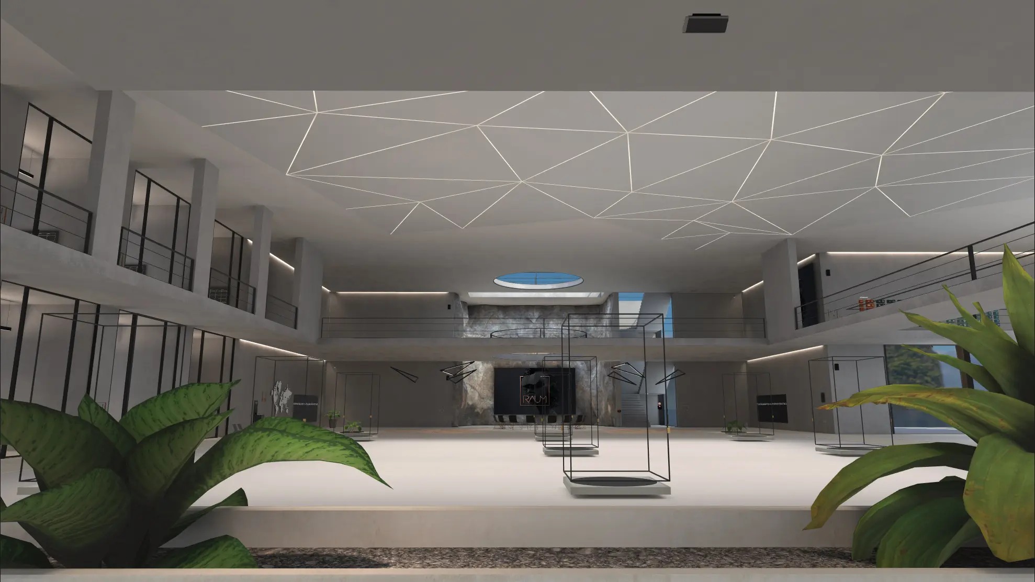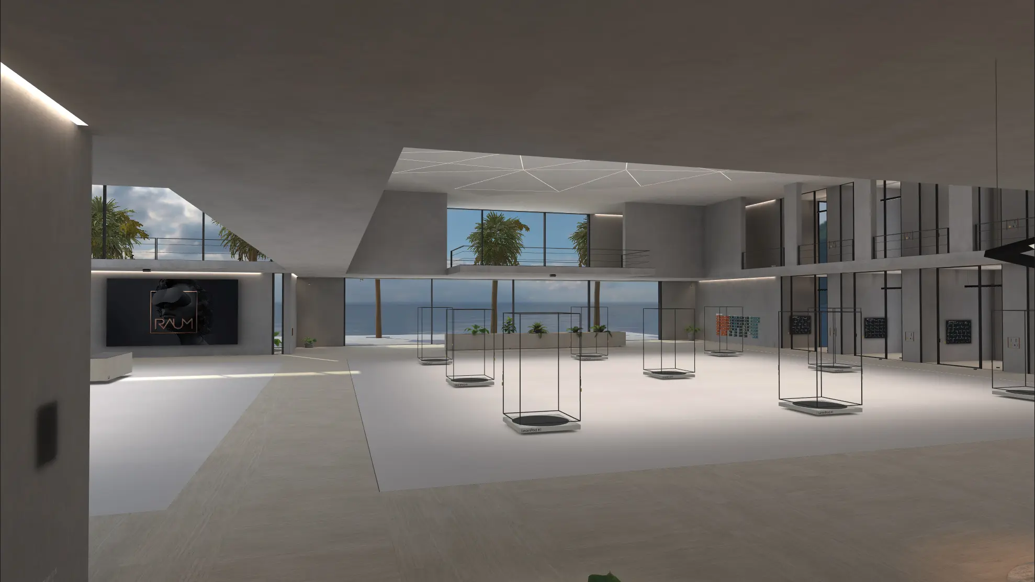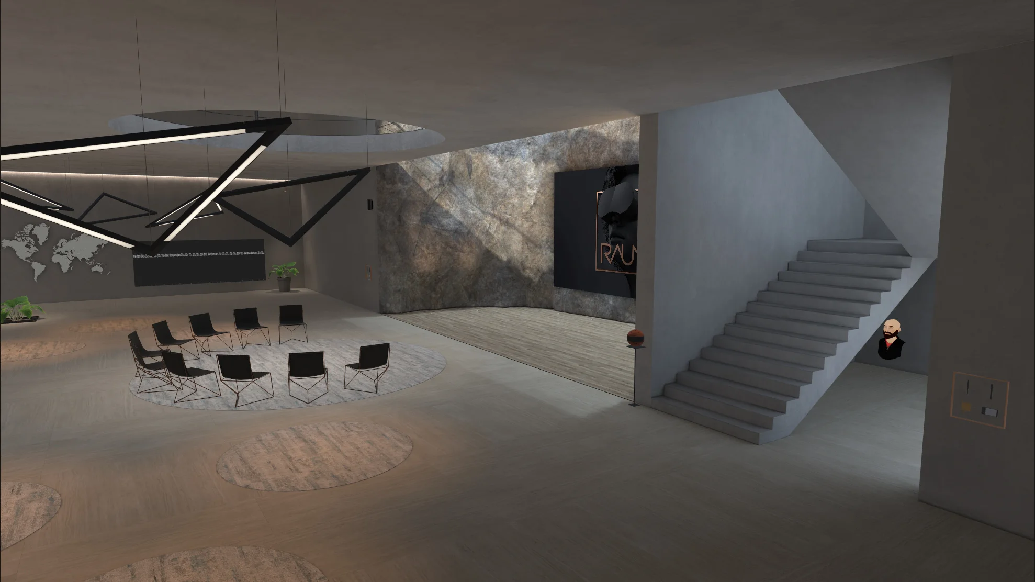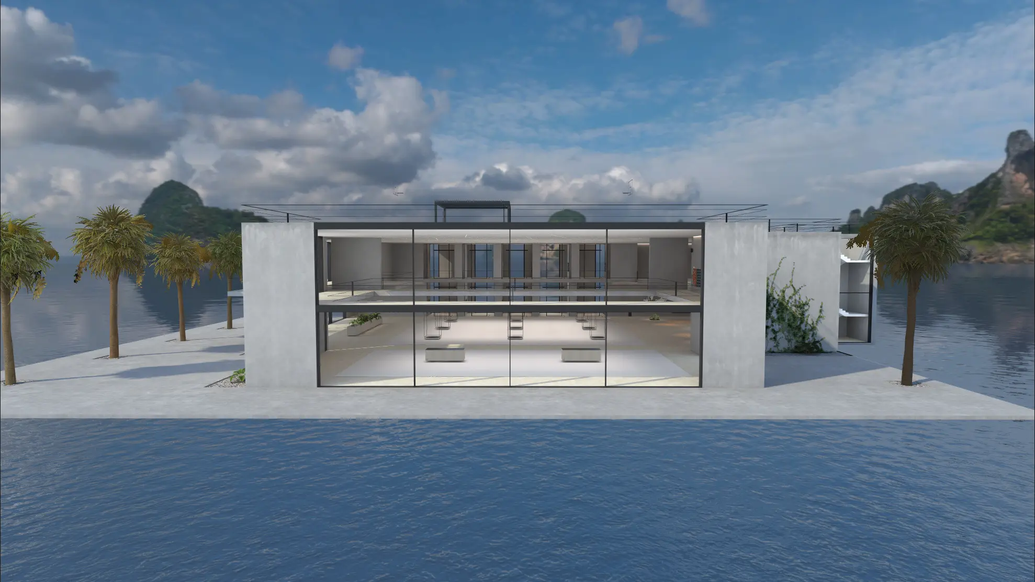campus new learning
new learning on 6700 m² optimized for effective learning groups. designed for creative and collaborative classes.
Available Space
Knowledge Path Area
Practice Area
10 Breakout Rooms
Facilities
Large Rooftop
Balcony
Terrace
Features
24/7 Worldwide Access
Animated Cameras
Environment
Day and Nighttime
designed to amplify learning
CAMPUS is specifically designed for new learning.
We looked at the skills our next generation needs to acquire and have designed CAMPUS completely from scratch. CAMPUS is a simplistic but versatile architecture, providing unthinkable space to create story-based learning through knowledge paths and Learn Pods, fully supporting all aspects of 4C.
knowledge path
Memorize by design – visualization and spatialized information meet storytelling, so complex systems can be understood and memorized with ease.
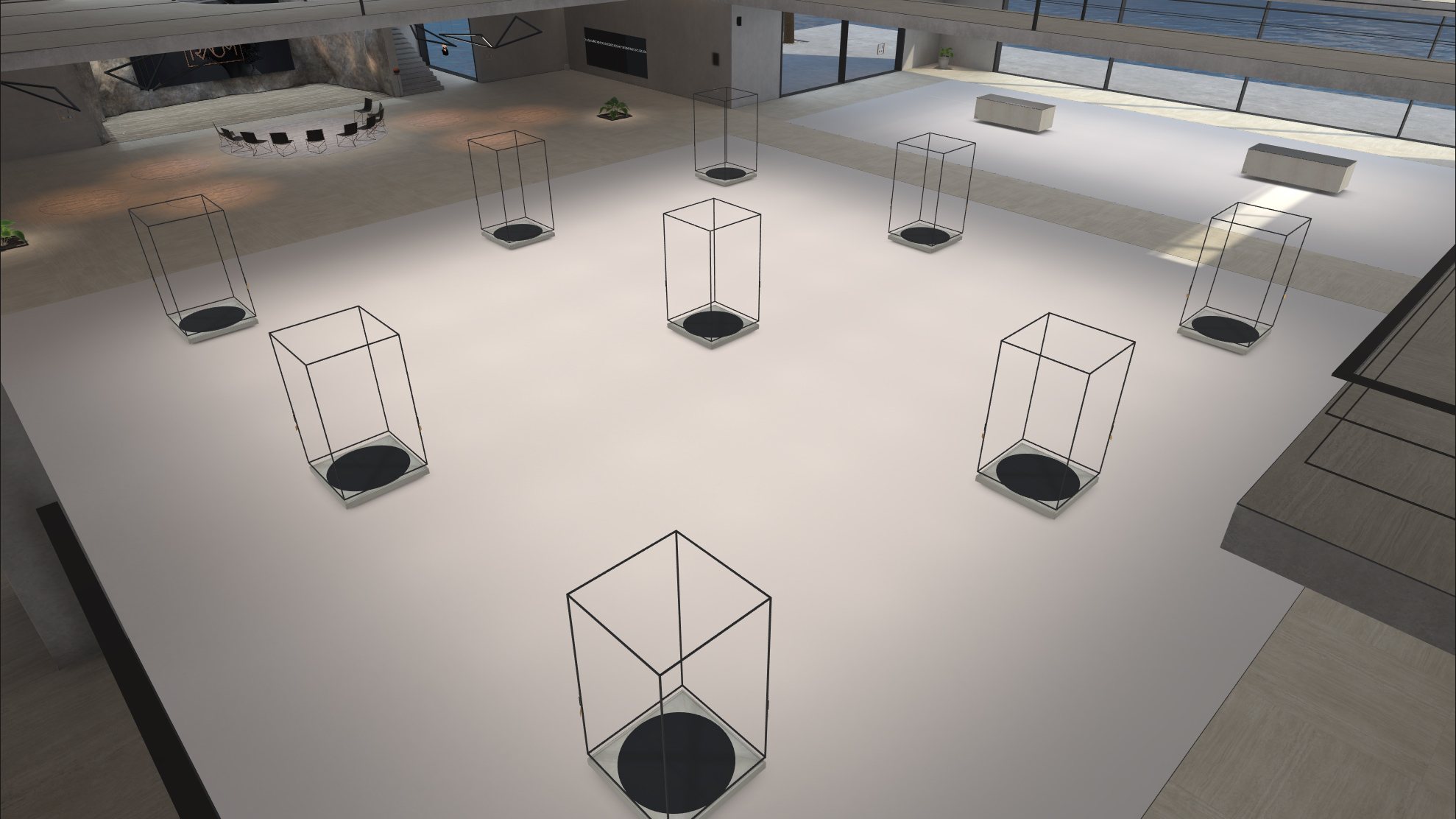
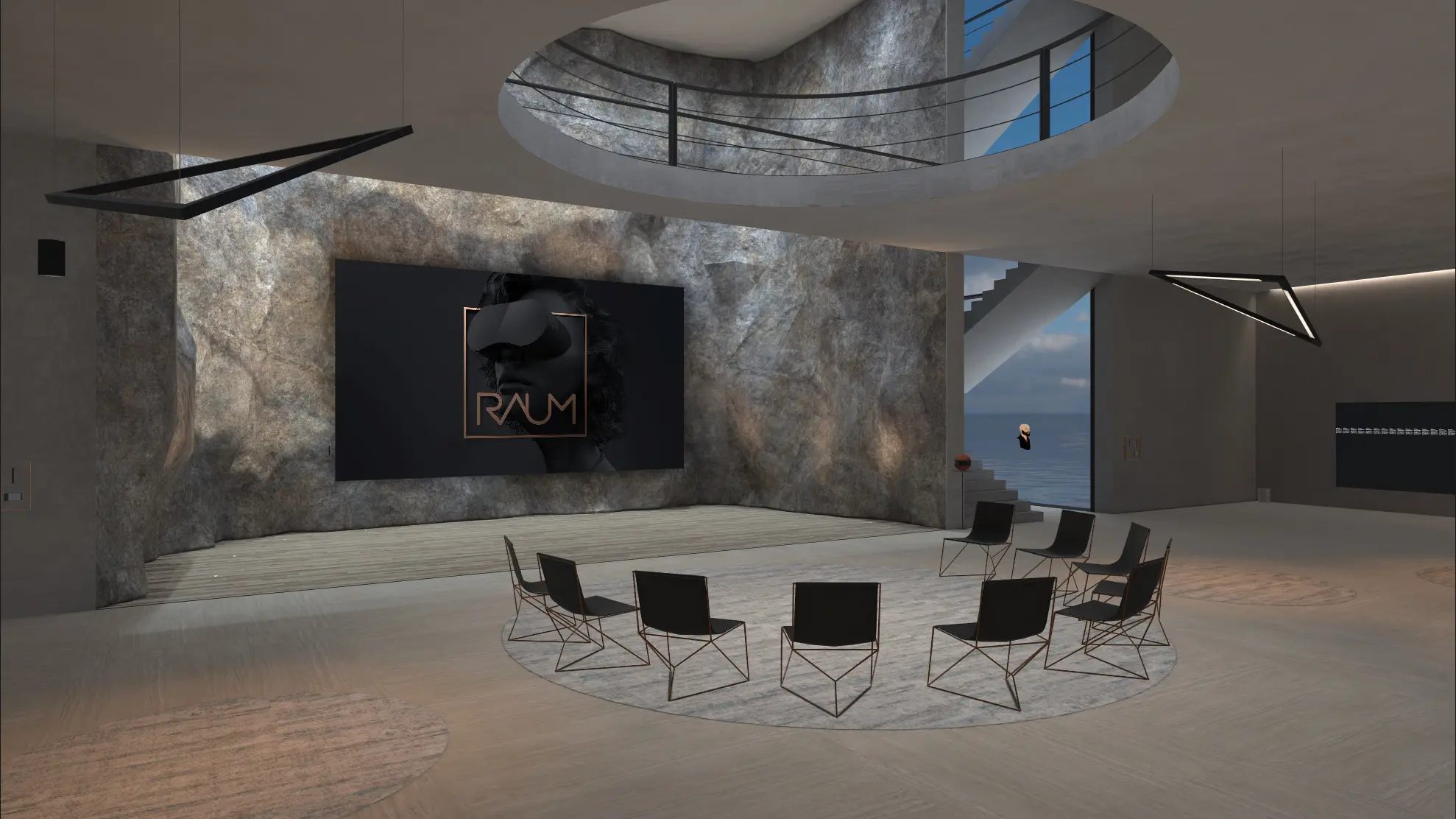
the circle
From tradition to new work. Performance, discussion, presentation – everything as you know
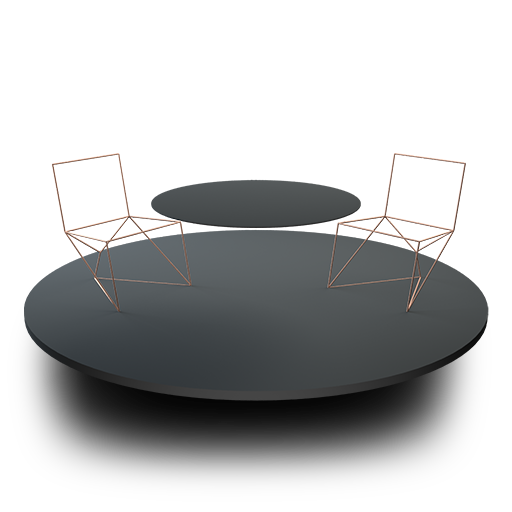
use already furnished locations, designed on specific use cases
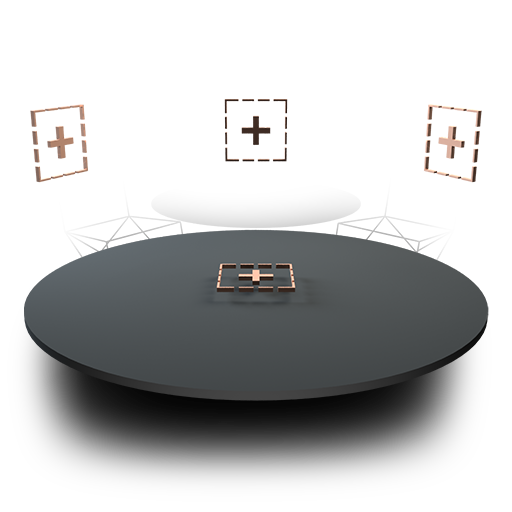
design the interior yourself and set an initial starting point
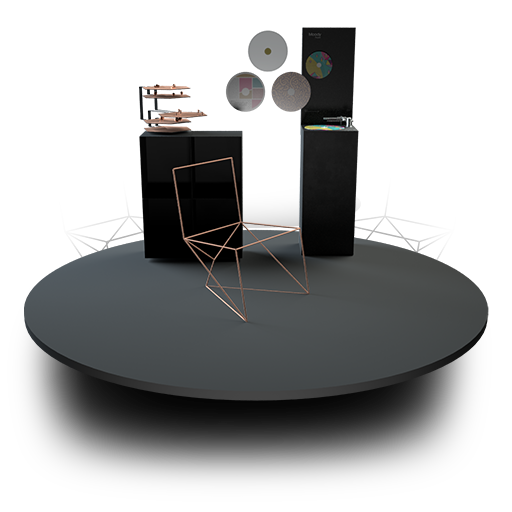
Access an ever growing arsenal of tools and furniture
see it in action
explore more worlds
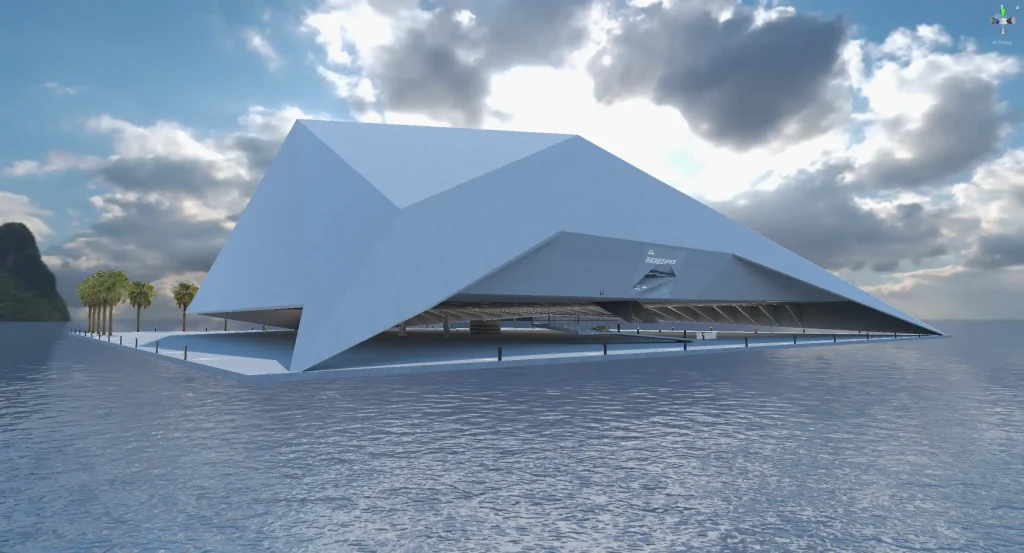
Abstract
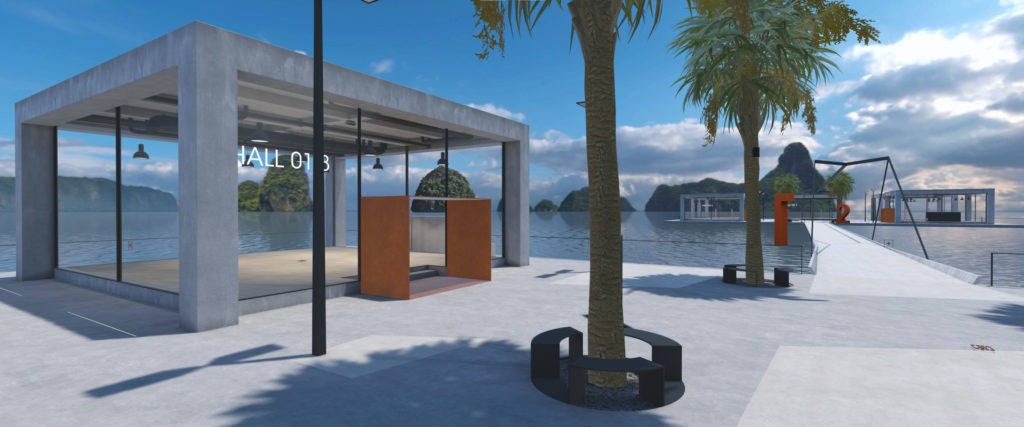
booth
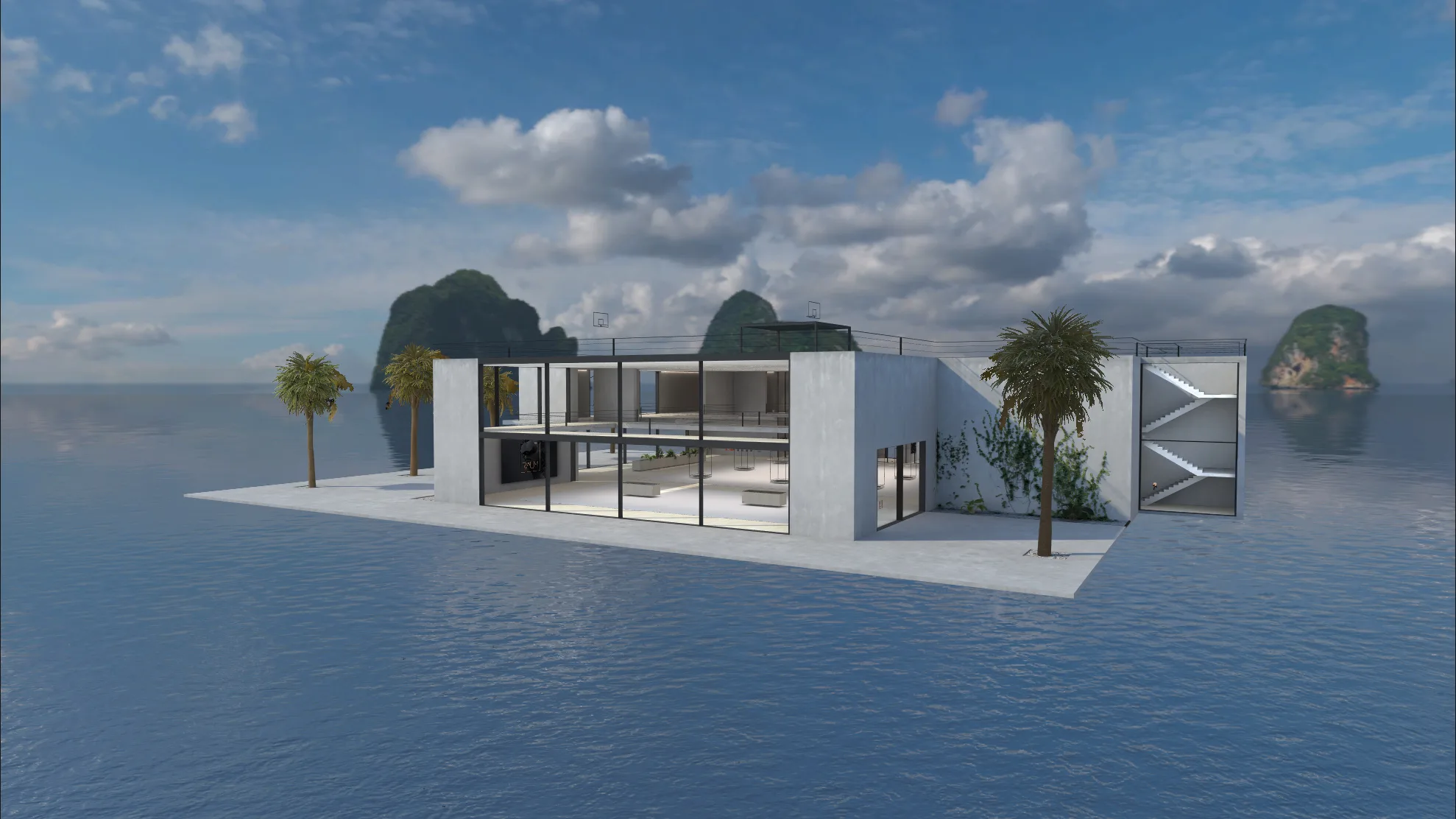
Campus
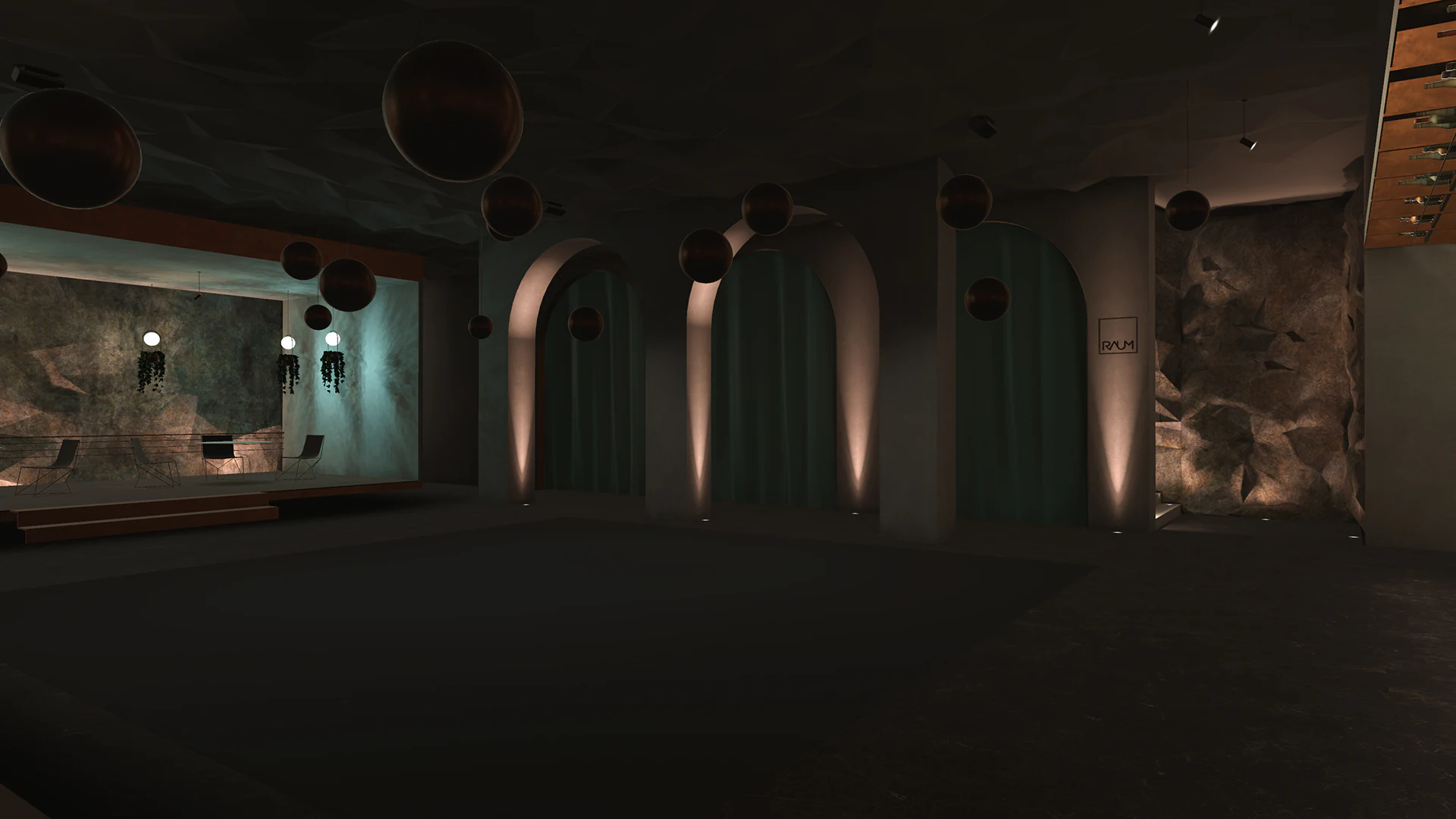
Club
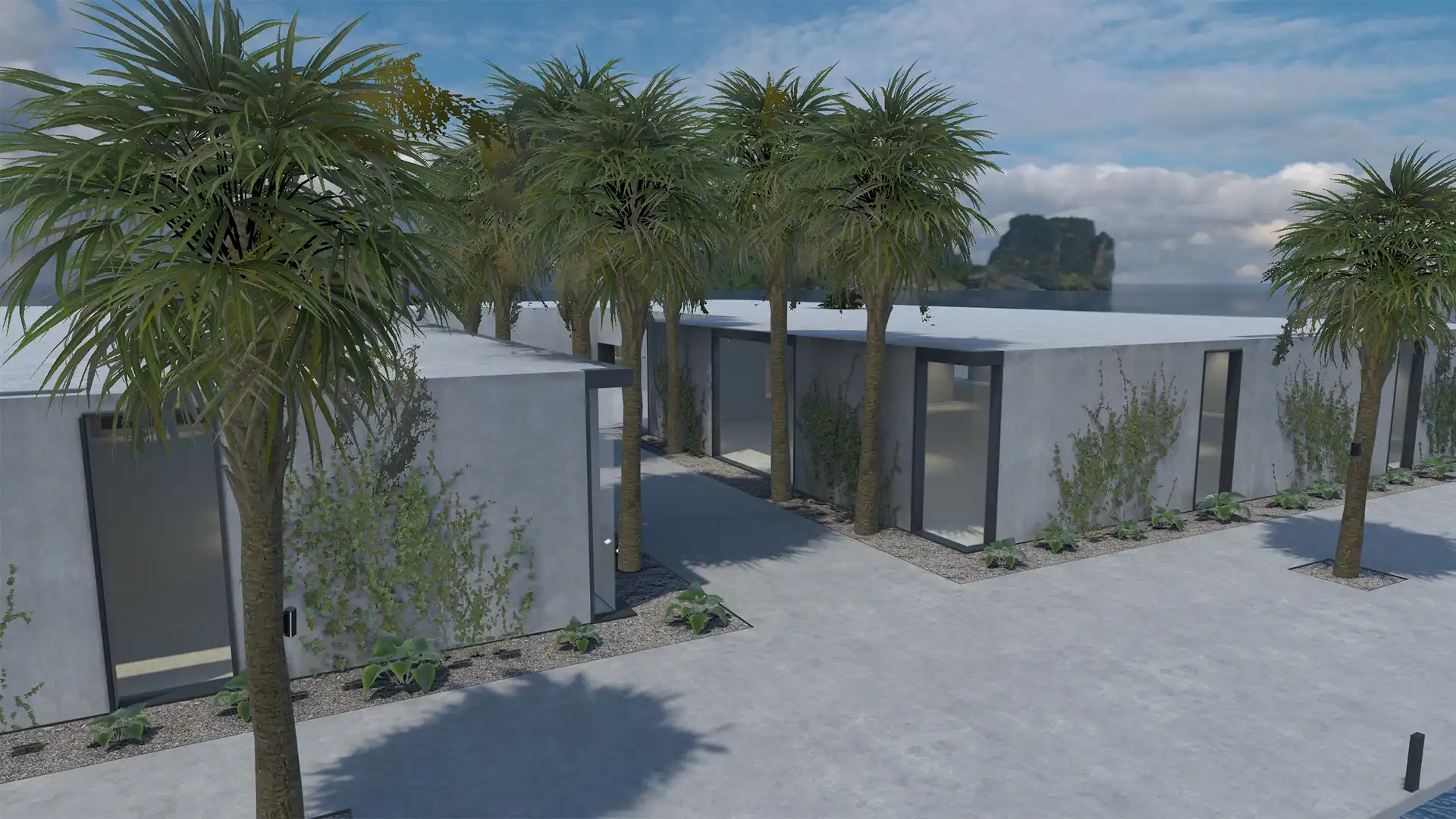
Gallery
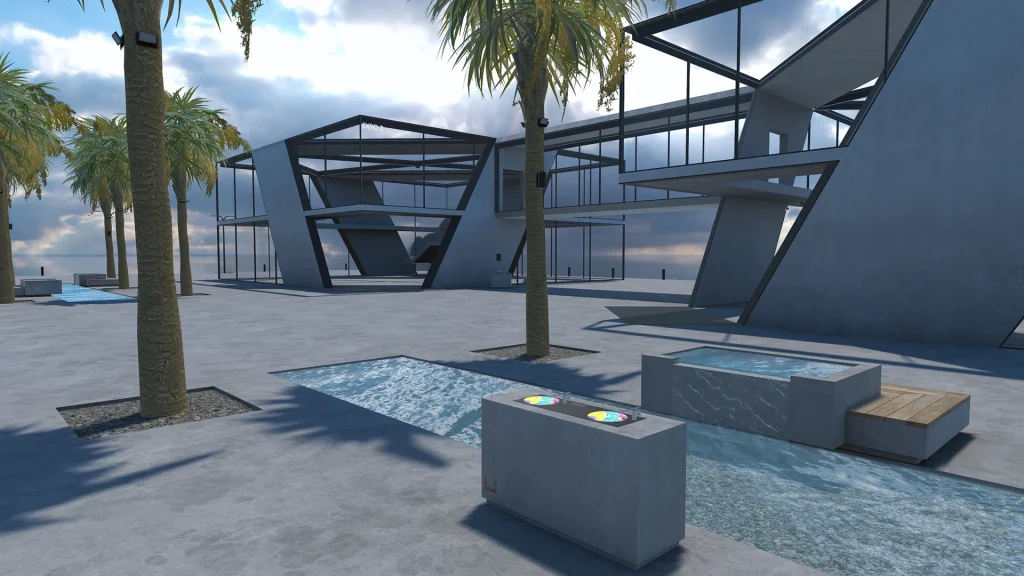
Industrial
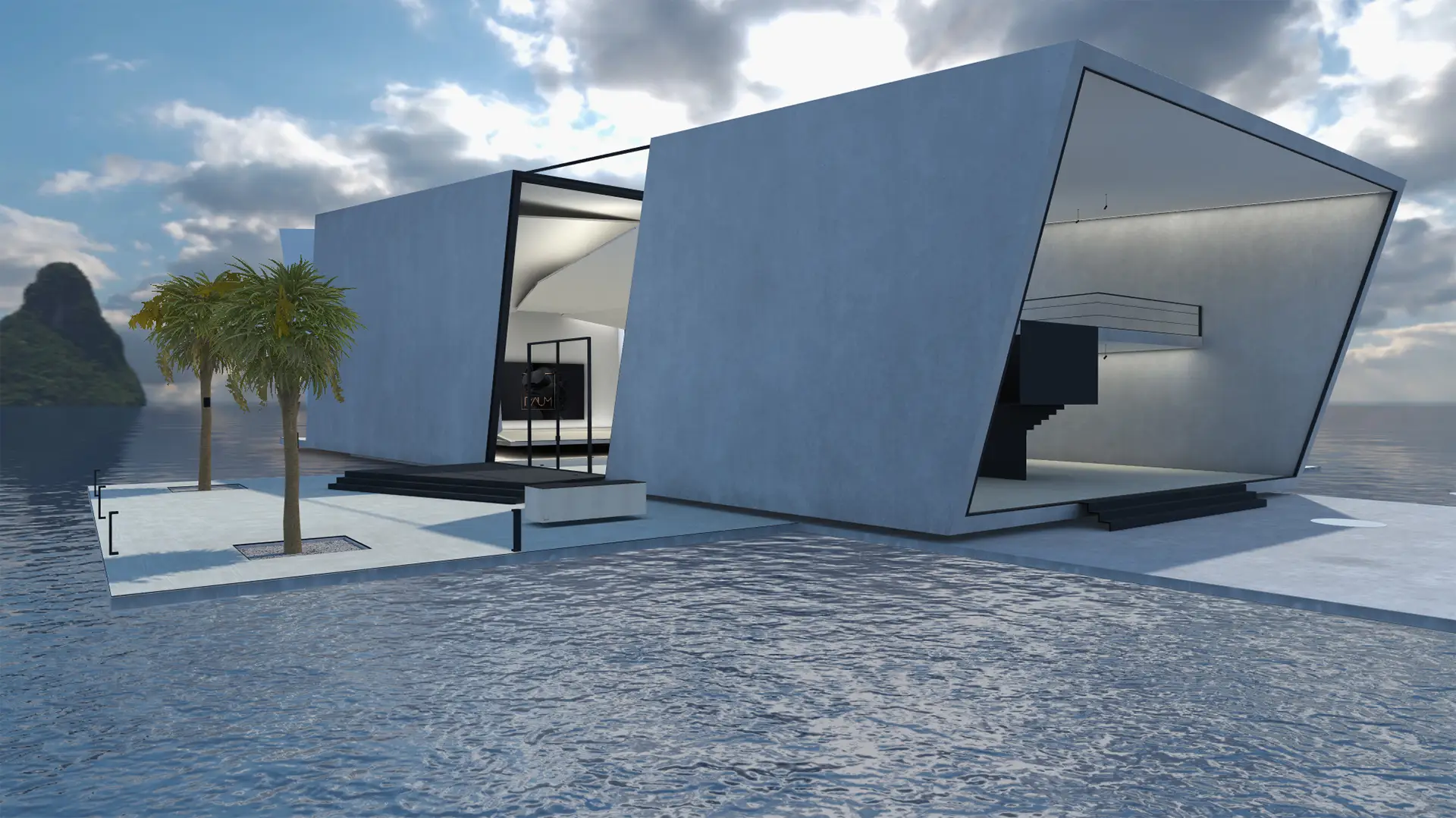
Opera
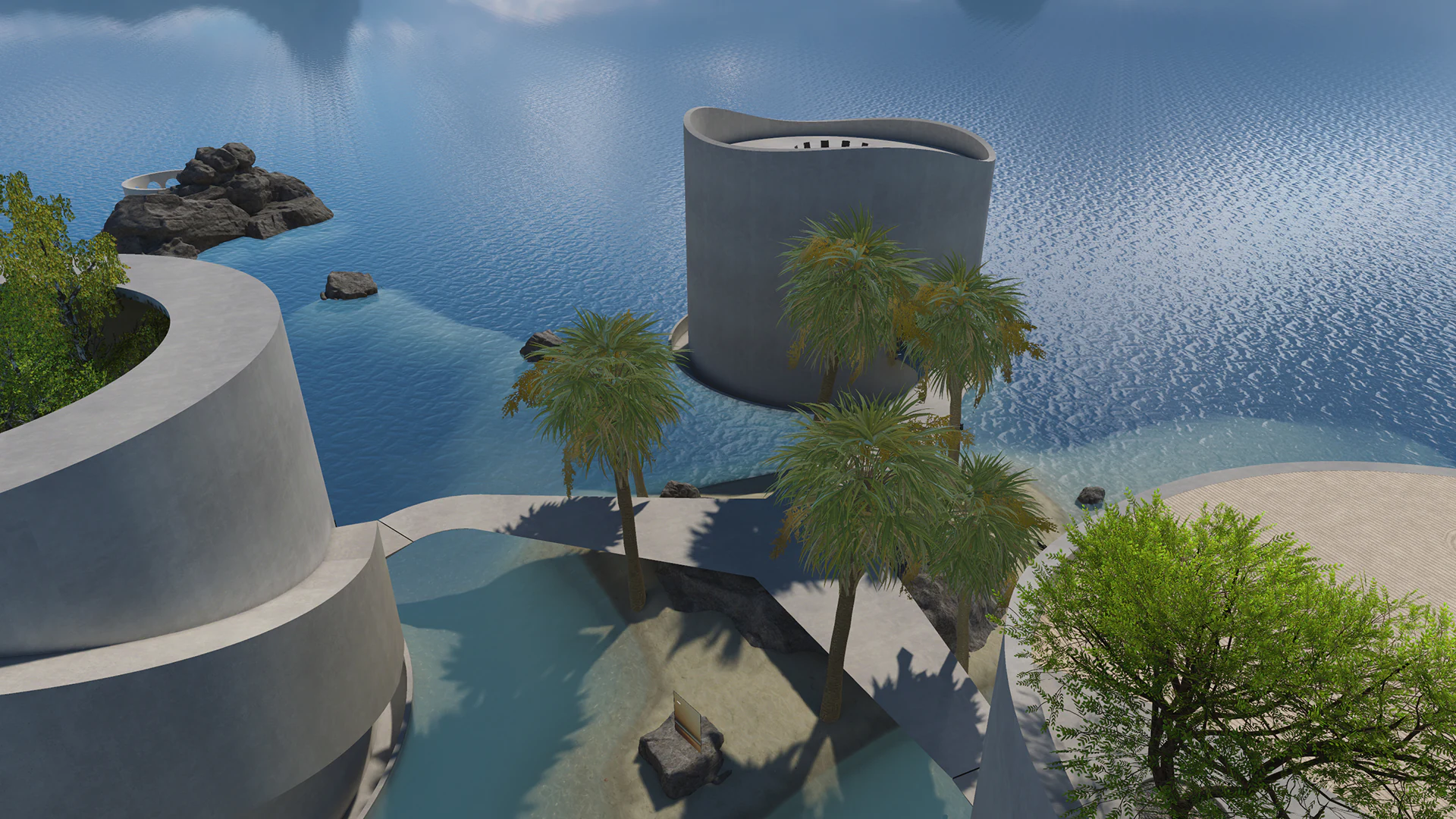
Retreat
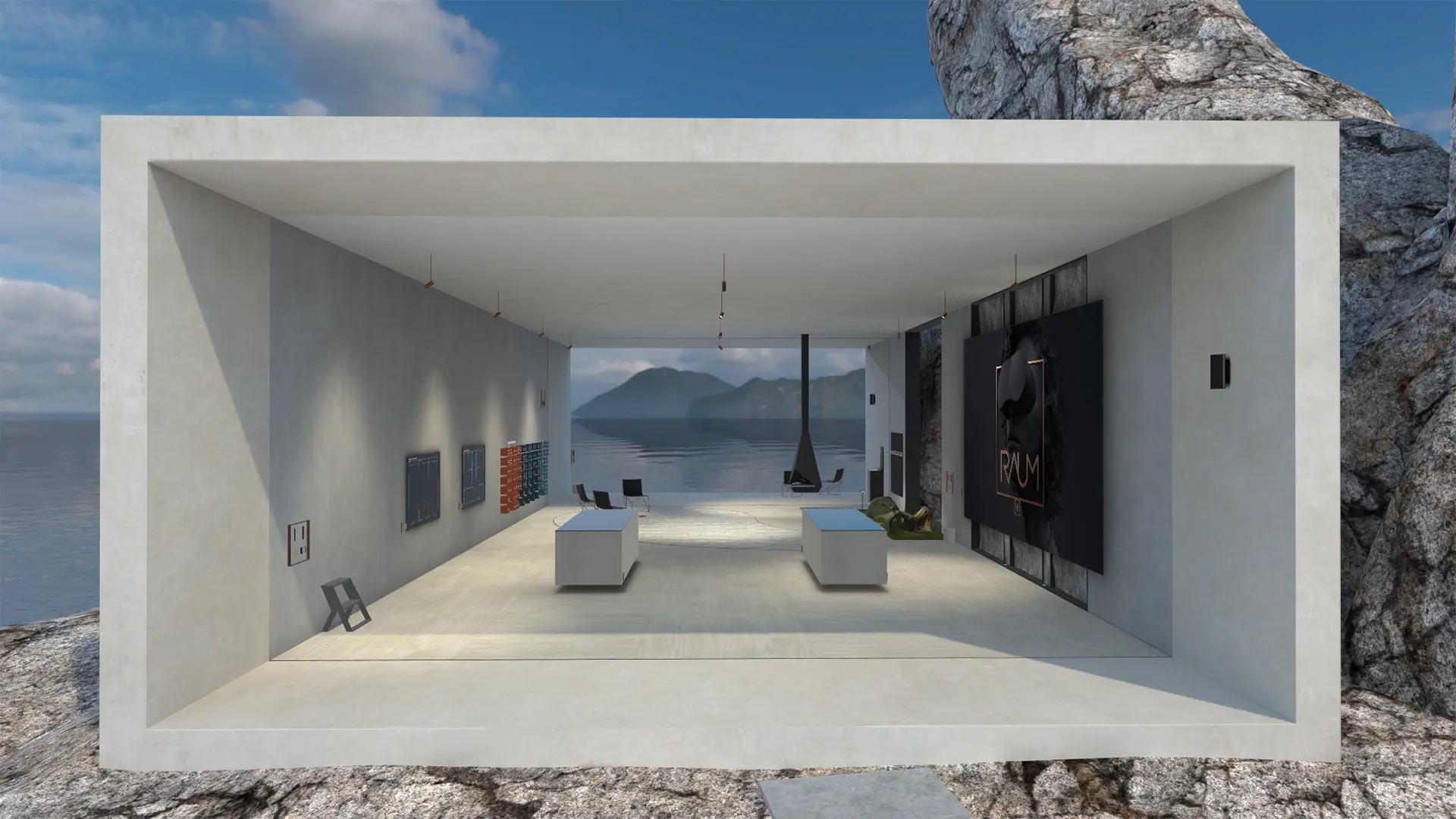
Rockhouse
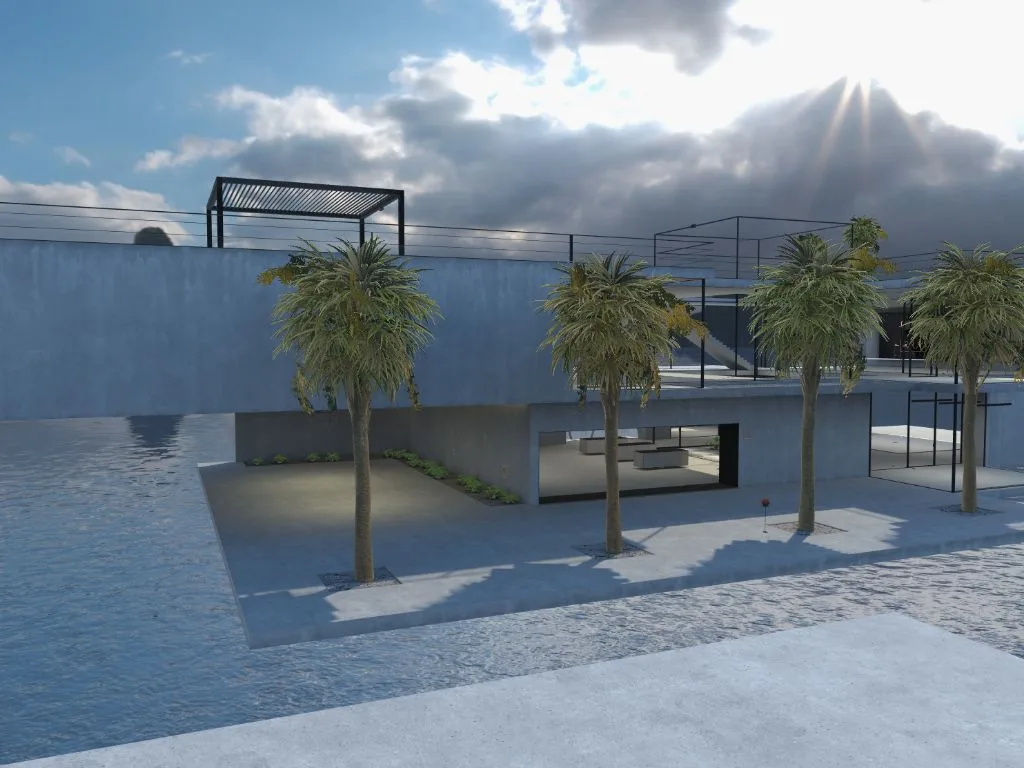
Scaramanga


